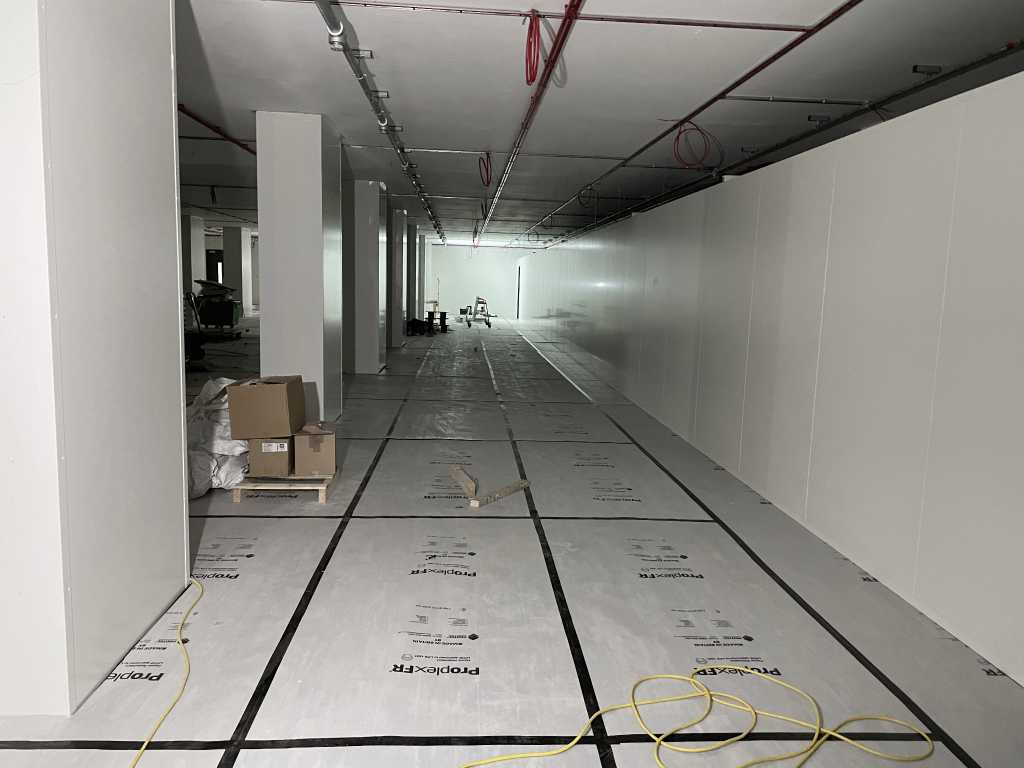Datacentre Build – Progress Update 6
It has now been some five months since we acquired the site of our new facility and we couldn’t be more happy with the progress we have made to date. There has been a significant amount of work taking place onsite reflected in what is our longest update to date.
What has been happening?
Installation of the raised access floor to the datahall which will act as a air plenum for the cold air to cool the servers and provide an area for routing of containment for network and power cables is nearly finished. Below you can see the floor with our computer room air handling units (CRAHs) and some of the VESDA and fire suppression pipework.

Work has also started on constructing the internal walls within the datahall, we wanted to separate services (power distribution, fire suppression and cooling) from the white space co-location areas. The intention here is to give an uncluttered look to the hosting area aswell as providing maximum security to critical infrastructure with access to these services limited. Protective “Corex” flooring has also been put ontop of the access floor whilst engineers continue to install services onsite.

Now that the raised floor installation is completed, various work is taking place under the floor to allow for the provision of services. Over 600 meters of cable tray and basket have been installed under the floor allowing for fibre, network and power distribution to racks using diverse routes. Each rack footprint is dual fed from distribution boards located on opposite sides of the datahall and from network patching frames located at either end of the datahall.

Outside of the main building work groundwork is continuing with the construction of shuttering/rebar ready for pouring of the concrete bases for our generator sets, once the generators are loaded with fuel this base alone will support 65 tonnes.

We have opted for a Paxton access control system within the datacentre which will restrict and manage access through some 38 doors within the facility with biometric and proximity tag control. Each door requires it’s own controller with a substantial amount of wiring required, below you can see five of such controllers.

What's next?
Construction of the rooms housing our electrical switchgear and high voltage transformers is soon to start taking place, in addition to this we are expecting work to start on the chilled water pipework connecting up the CRAH units. Once the datahall ceiling is installed fire alarm installers are due back onsite to complete the installation of fire alarm and suppression systems.


